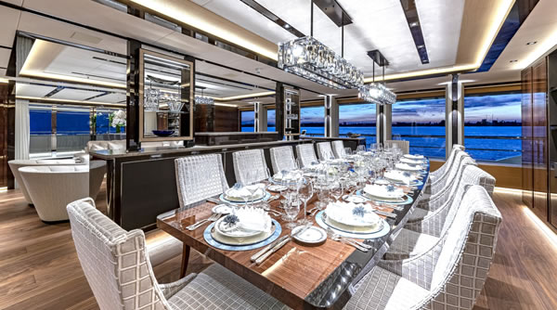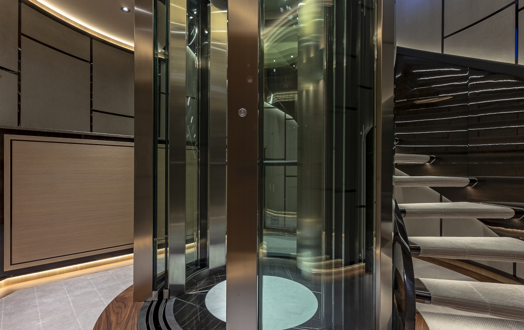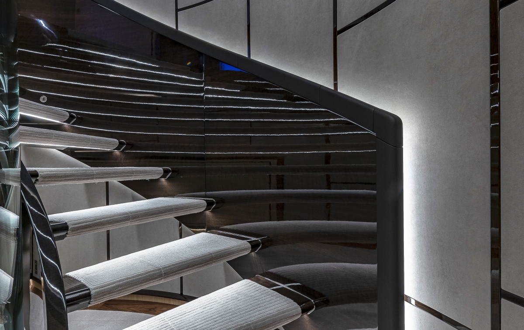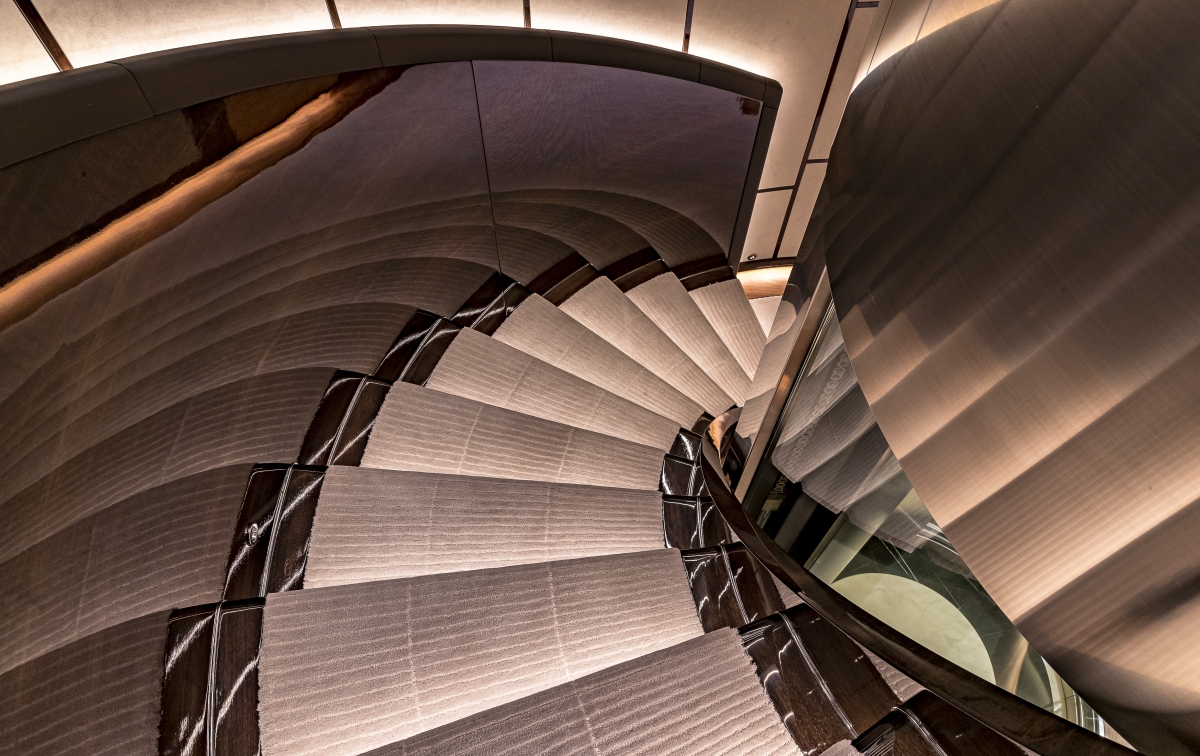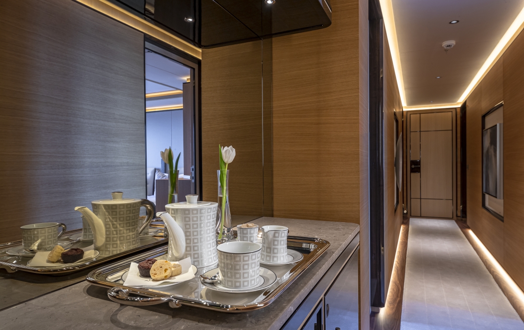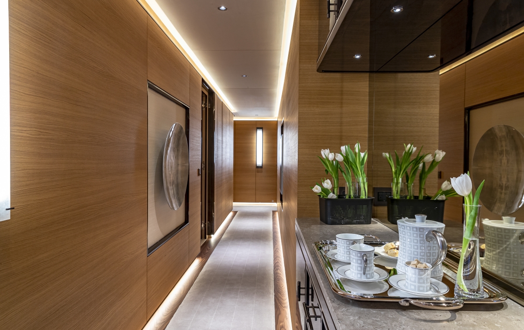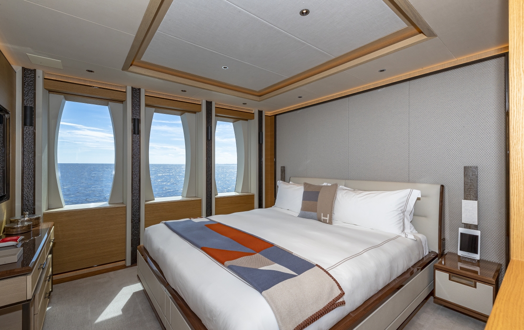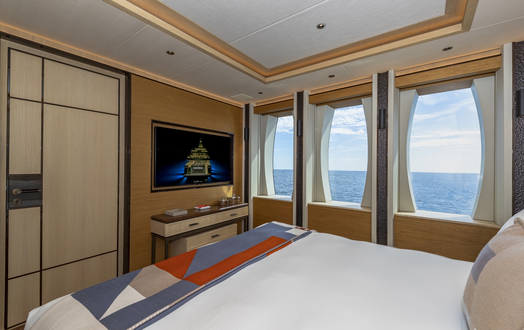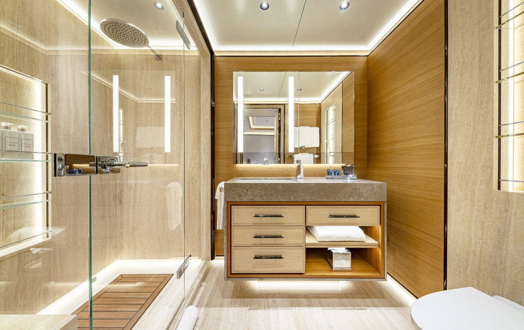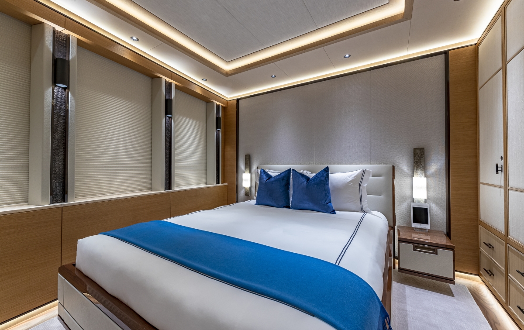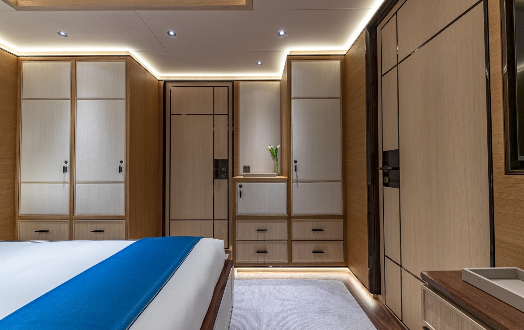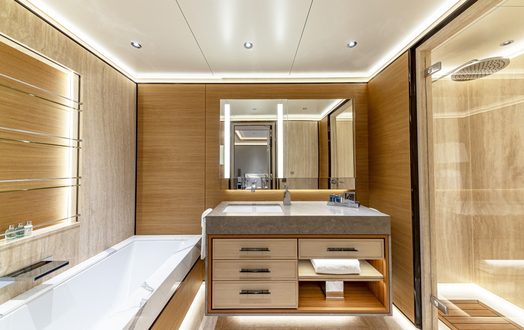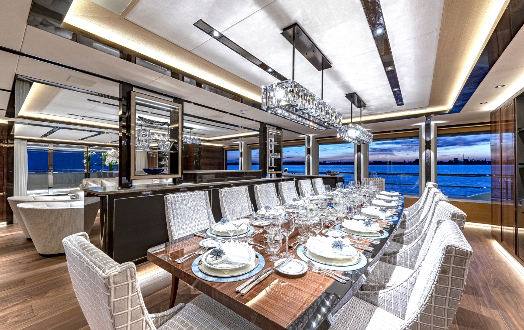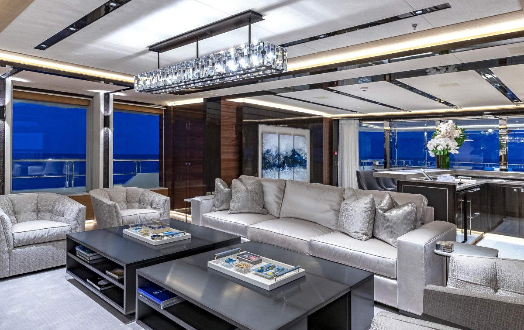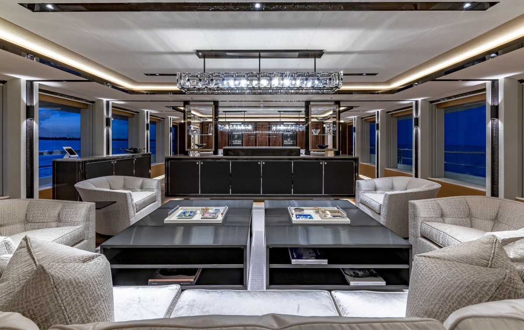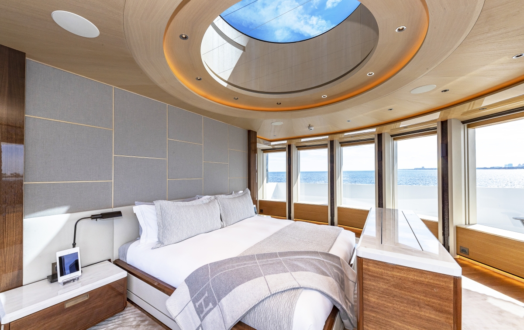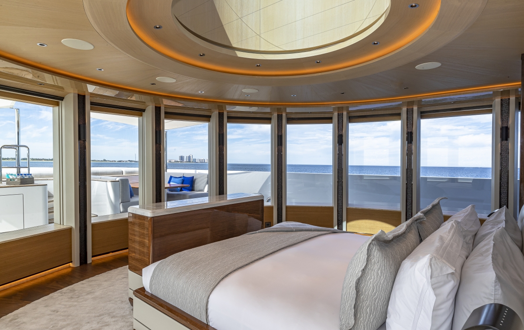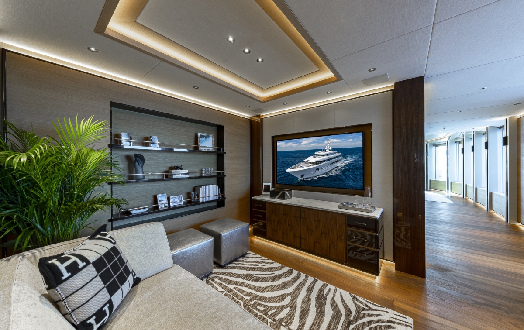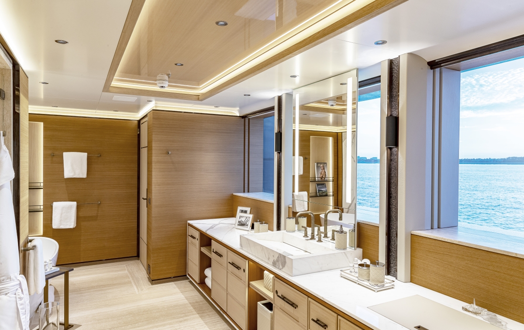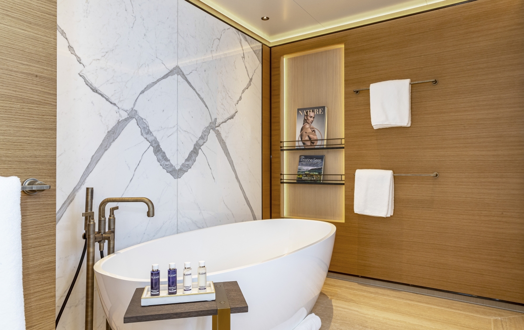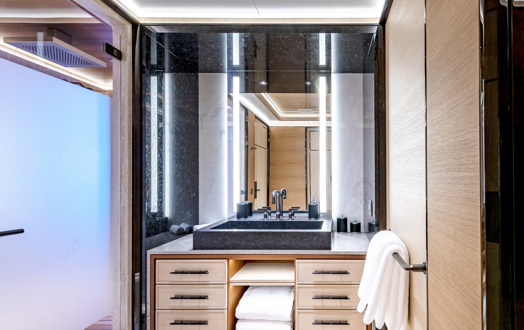Top Five II – 2021
The exterior and interior for this 61-meter motor yacht come from the drawing boards of Sinot Yacht Design.
The positioning of the four guest suites and wheelchair accessible VIP stateroom on the main deck ensure that guests have superb views. The main deck also feature a large dining room and lounge. The grand central lift and staircase, which connects all the decks, is a technological and aesthetic delight.
The owners’ accommodation is on a dedicated private deck. This deck comprises the master stateroom forward with a large skylight, two bathrooms, a master study.
The foredeck features a private Jacuzzi and breakfast nook completely hidden from view from above or below, while the owners’ deck aft will be an alfresco dining area centred on an impressive circular table that seats up to 12 people.
Above is the upper deck with the wheelhouse and a range of facilities for the captain, another lounge area and a comfortable aft deck with swimming pool, bar and seating area.


